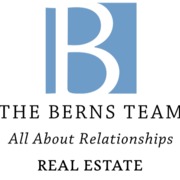Updated Two-Story Home in Loma Linda

Property Details
SqFt
1,856Baths
3Neighborhood
Loma LindaPrice
$449,000Parking
2-car detached garageStories
2Year Built
2001Listing Description
Video Tour: https://www.youtube.com/watch?v=CeFyHb-2QDo
3D Tour: https://matterport.com/discover/space/WLwmyGr1X2U
Welcome home to this spacious & lovingly updated two-story home in Loma Linda featuring 4 bedrooms, 3 bathrooms, & spacious living areas throughout. Curb appeal exudes with the peek-a-boo mountain views, the Spanish tile roof, the covered porch, & the tasteful color palette. Entering through the front door one is struck by the spacious living room that showcases laminate floors, base molding, a large window with views of the front grounds, & a beautiful fireplace that is ideal for gatherings. The living room opens up to the stylish kitchen that features recessed lighting, large cabinets, laminate floors, stone countertops, subway tile backsplash, & stainless steel appliances including a Frigidaire refrigerator, an Amana stove, & an Amana dishwasher. The kitchen also features two doors, one to the side of the yard that leads to the detached two-car garage & a sliding glass door that leads to the backyard. The downstairs bedroom is located right off the front door & features laminate floors, base molding, & large windows that face the front grounds. Next to the staircase is also a bathroom that features laminate floors, base molding, & stone counters. Upstairs sit the three additional bedrooms & two bathrooms. The upstairs oversized master bedroom features laminate floors, base molding, a light fixture, 3 large sliding door closets, & large windows. Attached to the bedroom is a stylish bathroom with laminate floors, dual sinks with a stone countertop, a large mirror, a modern light fixture, & a separate room that has a tub/shower combo with tile floors & tiling in the shower. The second bedroom features laminate floors, base molding, a sliding door closet, & large windows that showcase the beautiful peek-a-boo mountain view. In between the second & third bedroom upstairs is a jack & jill bathroom that features dual sinks with a stone countertop, a medicine cabinet, a large mirror with a modern light fixture, & a tub/shower combo with tiling. The third bedroom showcases laminate floors, a sliding closet door, base molding, & a large window. Off the hallway upstairs there is also a designated laundry area with a washer & dryer. There are many things to love about this home, from the large living room with the cozy fireplace to the serenity of the mountain views. You won’t want to miss the opportunity to call this two-story Loma Linda home yours!
Listing Location
Mortgage Calculator

Listing by
The Berns Team
Keller Williams
Ph: 6262043388
199 S. Los Robles Ave Ste #130, Pasadena, CA 91101
