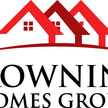13640 Birch Dr Chantilly, VA 20151

Property Details
MLS #
FX10352126Beds
6Neighborhood
Chantilly EstatesSqFt
5,558Baths
4.5Parking
GaragePrice
$950,000Year Built
2011Listing Description
Just listed in the sought after neighborhood of Chantilly Estates. This home is nothing short of luxurious with beautiful finishes throughout! 3 car side loading garage with car lift installed!
The 2-story foyer with chandelier walks into the living room with soaring ceilings, bumped-out bay windows, chair-rail and crown molding, as well as a gas fire place. The main floor has beautiful hardwood floors throughout.
The formal Dining room features chair-rail molding, shadow box trim, and crown molding, as well as a large picture window for plenty of natural light. The dining room overlooks the living room, perfect for entertaining.
The large eat-in kitchen has dark cabinets and granite that compliment the stainless steel appliances. The kitchen features a breakfast nook, recessed lighting, under-mount cabinet lighting, center island with cooktop, double wall oven, and two double windows for plenty of natural lighting.
Off the kitchen is a cozy family room with a gas fireplace, recessed lighting, lighted ceiling fan with beautiful ceiling medallion. Sliding glass door walks out to the deck. Down a few steps from the kitchen is cozy area with a lighted ceiling fan, plenty of windows, and a door that walks out to the rear deck.
The main floor also features a bonus room with a double window, tray ceiling, and a lighted ceiling fan....perfect as a home office or den.
On the upper level there are 4 large bedrooms in addition to the master suite. The large master suite features vaulted ceilings, his and hers walk-in closets, plenty of windows, and a large sitting area, making it the perfect owner's retreat. The private master bathroom features a jetted tub, personal sauna, vanity, and beautiful ceramic tiled shower with a shower head and 4 mounted body sprayer jets. Private toilet area with second vanity.
The additional 4 bedrooms all have neutral carpeting, plenty of closet space, and double windows for natural light. Two of the four bedrooms are joined by a jack and jill full bathroom with a double vanity and shower/tub combination. The additional full bath also has a shower/tub combination.
The large finished basement features an open recreation room with recessed lighting and plenty of windows. The sixth bedroom has a private bathroom with a glass-enclosed shower and features a sliding glass door to walkout stairs leading to backyard. The basement also features a bonus room perfect for a playroom or study.
Listing Location
Mortgage Calculator

Listing by
Browning Homes Group, EXP Realty
eXp Realty, LLC.
Ph: 571-234-1456
20130 Lakeview Center Plaza Suite 400, Ashburn, VA 20147


