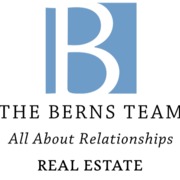Remodeled Two-Story Monterey Colonial in Pasadena

Property Details
SqFt
2,972Baths
3Neighborhood
PasadenaPrice
$2,249,000Parking
2-car detached garageStories
2Year Built
1935Listing Description
Video Tour: https://www.youtube.com/watch?v=14Ui8NQL1rM
3D Tour: https://matterport.com/discover/space/hVFJjbKyFj5
Situated on a street filled with trees is this two-story Monterey Colonial in Pasadena! Curb appeal exudes with the exterior, the front lawn, the roses, the brick walkway, & the trees. Past the front door, is the entryway with hardwood floors, base molding, & the staircase that leads to the second floor. To the right of the entry is the living room that has pegged wood floors, beam ceilings, & French doors that lead to the backyard. To the left of the entrance is the dining room with hardwood floors, chair rail molding, crown molding, recessed lights, a chandelier, & windows. The dining room opens up to the breakfast nook that has tile floors, & windows with a bench seat. Next to the breakfast nook is the galley kitchen that has tile floors, quartz countertops, subway tile backsplash, a bay window, pantry, a double bowl sink, & stainless steel appliances. At the end of the galley kitchen, towards the backyard, there’s a laundry area that has quartz countertops, a utility closet, & a door leading to the backyard. Off the kitchen is a bedroom currently used as a den. This room has vinyl floors, crown & base molding, & French Doors leading to the backyard. Off the family room, is a 3/4 bathroom that has tile floors, base molding, a single sink, & a glass-enclosed shower. In the hallway is a dry bar area. The first upstairs bedroom has hardwood floors, recessed lights, & large windows. Attached to the bedroom is a jack & jill bathroom that has a glass-enclosed shower, & a vanity with drawers. The second upstairs bedroom has hardwood floors, a built-in desk area, & built-in shelves. The master bedroom has a walk-in closet, hardwood floors, & a door that leads to a private balcony. Attached is the ensuite bathroom that has a soaking tub, & a glass-enclosed shower. The upstairs hallway has storage spaces with linen closets. There are many things to love about this home. The patio area has a built-in BBQ, a fountain, & an array of trees & vegetation. This backyard has a grassy area behind the main patio & a concrete area, used as a mini basketball court. There is a finished space in the backyard that is used as a home gym. Off the two-door garage, is a covered breezeway area. With the allure of the Pasadena neighborhood, you won't want to miss the opportunity to call this home yours!
Listing Location
Mortgage Calculator

Listing by
The Berns Team
Keller Williams
Ph: 6262043388
199 S. Los Robles Ave Ste #130, Pasadena, CA 91101
