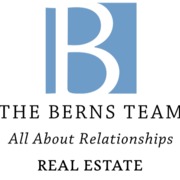Mountain View Two-Story Home in La Cañada Flintridge

Property Details
SqFt
2,182Baths
3Neighborhood
La CañadaPrice
$1,499,000Parking
2-car garageStories
2Year Built
1970Listing Description
Video Tour: https://www.youtube.com/watch?v=uvm2YdlK0FQ
3D Tour: https://matterport.com/discover/space/dqeHVaDutwC
Welcome home to this hillside two-story home in the city of La Cañada Flintridge! Featuring 4 beds, 3 baths, high ceilings, spacious living spaces, a Pebble Tech swimming pool, a jacuzzi, & mountain views, this property is truly an entertainer’s dream. Curb appeal exudes with the palm trees, brick pavers, the greenery, the Spanish tile roof, & the color palette throughout the exterior of the home. Entering through the front door, one is struck by the hardwood floors, the high ceilings, & the open floor plan that shows the family room, kitchen, & the dining room. The family room has hardwood floors, base molding, & a glass door leading to the back yard. The family room opens up to the kitchen that has granite countertops & backsplash, a sit-in bar, double sinks, wooden cabinets, & windows for natural light. The kitchen has stainless steel appliances & a built-in microwave. Next to the kitchen is the light & dining room that has a chandelier, base molding, & access to the backyard. The dining room opens up to the living room that has vaulted ceilings, base molding, & a fireplace. Off the front entrance, there is a ½ bath with tile floors, & a pedestal sink. Past the ½ bathroom is an access door that leads to the attached 2 car garage that also has a washer & dryer. Upstairs sit the 4 beds & the 2 additional baths. The first bedroom is carpeted & has 3 mirrored closet doors, base molding, & windows with plantation shutters. The ensuite bathroom has a single sink with granite countertop, a vanity area, tile floors, & a shower/tub combo with tiles extending to the ceiling. The hallway bathroom has tile floors, a granite countertop, & a tub/shower combo with tiling. The second bedroom has carpet floors, base molding, & windows with base molding. The third bedroom has carpet floors, dual mirrored closets, base molding, & large windows with plantation shutters. The fourth bedroom has 3 windows with plantation shutters which allow for natural light to enter, base molding, & carpet floors. There are so many things to love about this home, the backyard has brick pavers, mountain views, greenery & trees that surround it, & the swimming pool & jacuzzi. With the allure of the living spaces throughout the home, the swimming pool & jacuzzi, the fireplace & the mountain views, you won’t want to miss the opportunity to call this pool home yours!
Listing Location
Mortgage Calculator

Listing by
The Berns Team
Keller Williams
Ph: 6262043388
199 S. Los Robles Ave Ste #130, Pasadena, CA 91101
