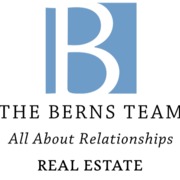Charming Pasadena Home

Property Details
SqFt
1,474Baths
2Neighborhood
PasadenaYear Built
1978Listing Description
Video Tour: https://www.youtube.com/watch?v=ocH1ZLe_6f0
3D Tour: https://matterport.com/discover/space/CuPy9JuBYxT
Welcome home to this 3 bedroom, 2 bathroom house in Pasadena! Curb appeal exudes with the well-kept front lawn, the palm trees in the front planters, the large tree that provides shade in the front yard and the architectural arches seen on the exterior of the home. Entering through the front door, one is struck by the entry that features a skylight that brings in natural light, the entry closet, and the open concept floor plan that showcases the living room, kitchen and dining area. The living room features a fireplace as well as vinyl flooring and large windows. This living room space opens up to the kitchen and dining area. The kitchen features an abundance of cabinets for storage, tile countertops, a gas stove, a dishwasher, a sink and a door that leads to the attached two car garage. The dining area features a ceiling fan and views of the spacious backyard through the sliding glass door. This sliding glass door access to the backyard offers a great indoor/outdoor experience. On the opposite side of the house sits three bedrooms and two bathrooms. The master bedroom is carpeted and features a large sliding door closet, windows that face both the backyard and the side of the yard as well as a ceiling fan. Attached to the bedroom is the ensuite bathroom with vinyl flooring, a single sink vanity, a mirror, storage cabinets, and a tub/shower combo with blue tile. The second bedroom features a sliding door closet, carpet flooring and a window to the backyard. The third bedroom also has a sliding closet door, carpet flooring, a window facing the backyard and a new light/ceiling fan system. Off the hallway is the second bathroom featuring vinyl flooring, single sink, a mirror and a tub/shower combo with tiling. The next owners can expand the current garden even further. Currently there is an orange tree, a plum tree, pear trees, privacy bushes, as well as sprinklers in the front and backyard. Additionally, there is a stunning brick BBQ in the patio area under the covered pergola, perfect for dining al fresco. Accessed from the kitchen is the large attached 2-car garage with plenty of storage space. There are so many things to love about this home, from the curb appeal and arches in the exterior to the open floor plan that offers an excellent indoor/outdoor experience. This Pasadena home is ready for the next owners to call it their own!
Listing Location
Mortgage Calculator

Listing by
The Berns Team
Keller Williams
Ph: 6262043388
199 S. Los Robles Ave Ste #130, Pasadena, CA 91101
