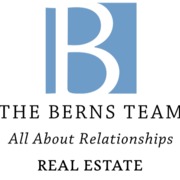Remodeled Traditional Home In Glendora

Property Details
Price
$899,000Parking
2-car garageStories
1Year Built
1956Listing Description
Video Tour: https://www.youtube.com/watch?v=zrBLhIb0I-Q
3D Tour: https://matterport.com/discover/space/cC6Fu9Xr4no
Nestled on a street with views of the San Gabriel Mountains sits this, 3 bed, 3 bath home in Glendora! On a 10,653 sq ft lot with a circular driveway and landscaping this home catches one’s eye due to its curb appeal. Entering the home, one is struck by the open floor plan that features the living room and a family room. The living room has laminate flooring, crown and base molding, a ceiling fan, and a charming brick fireplace. This living room opens up to a family room that is carpeted and features crown and base molding, a ceiling fan, windows and a sliding glass door to the backyard. The dining room features crown and base molding, a chandelier, and double pane windows that overlook the backyard. Connected to the dining room is the kitchen that has tile flooring, a pantry, a spice drawer, recessed lighting, quartz countertops, a tile backsplash, cabinets, soft closing pull out drawers, crown and base molding, double sinks and Samsung stainless steel appliances including a dishwasher, refrigerator, stove, and microwave. Off the kitchen is a ¾ bathroom that has tile flooring, a glass enclosed shower and quartz countertops. A den/office sits to the left of the entryway behind a pocket door and showcases wood beam ceilings, a ceiling fan, a 2nd brick fireplace and windows that look over the front yard. The south wing of the home features three beds and the two baths. There is a coat closet, storage cabinets and a pull-down attic off the hallway. The front bedroom suite has 2 closets, double pane windows, base molding, a ceiling fan, and an attached bathroom with a jetted tub, a vanity, tile countertops, and a large linen closet. The bathroom off the hallway has tile countertops, tile flooring, a modern light fixture and a built-in medicine cabinet. The second bedroom is carpeted, and has base molding, ceiling fan and windows facing the backyard. The third bedroom is also carpeted with base molding, a ceiling fan, a closet with mirrored doors and a large window facing the backyard grounds. The backyard has a privacy hedge, mountain views and a cement patio space. There is a storage shed located on the side of the home. The attached two car garage at the front of the property is home for the washer and dryer. In this hot real estate market, don’t miss the opportunity to see this property before it is sold.
Listing Location
Mortgage Calculator

Listing by
The Berns Team
Keller Williams
Ph: 6262043388
199 S. Los Robles Ave Ste #130, Pasadena, CA 91101
