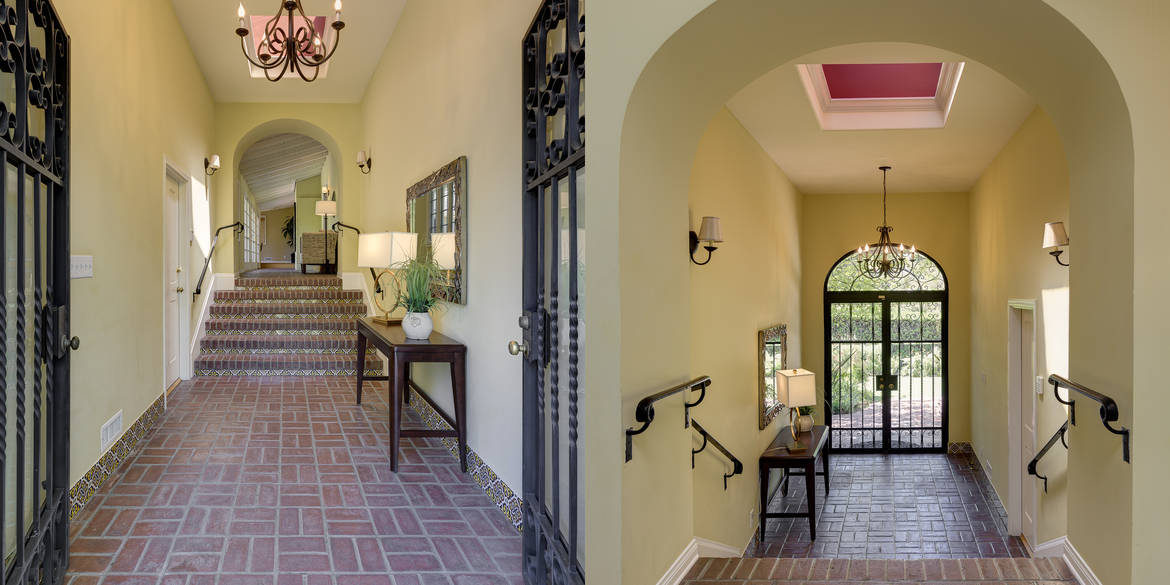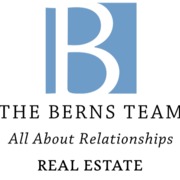5168 Oakwood Ave.

Property Details
MLS #
817000266Beds
5Neighborhood
Quiet La Canada Cul De SacSqFt
3,787Baths
4Parking
3 Car GaragePrice
$2,498,000Stories
1Year Built
1939Listing Description
This prestigious Mediterranean style estate is situated on a peaceful cul-de-sac in La Cañada Flintridge. This estate property features 5 bedrooms, 2 1/2 additional bathrooms & an abundance of indoor/outdoor space that allows for Southern California living & entertaining at its finest. Entering through the arched glass double front doors with custom wrought iron accent design, one is struck by the stunning brick entrance illuminated by a chandelier and natural light that fills the home through a wall of double paned windows. To the right of the foyer, is the front wing of the home featuring 2 bedrooms & a bathroom, & the master suite. The first bedroom features custom wood shelves, a brick fireplace, 3 closets & a picture window with shutters. Across the hall is the first bathroom with a separated shower stall and bathtub, & a vanity. Connected to this bathroom is the second bedroom, with access to the back patio & pool area. Following the glistening hardwood floors, one enters the expansive master bedroom with vaulted ceilings, a drop pendant fan/light system, French doors giving access to the back patio and pool area, a generous sized walk in closet and a bank of windows overlooking the lush backyard and mature trees. The master bathroom with double vanity sinks & a chandelier for lighting features a custom Jacuzzi bathtub, sitting below a bay window & a large, tiled shower directly next to the bathtub. Down the central hallway, the open floor plan flows seamlessly into the living room and formal dining room featuring a gas burning fireplace with custom mantle, recessed lighting & French doors leading to the covered back patio area. The rear wing of the home features two large bedrooms that are joined by a Jack and Jill bathroom with a full bathtub & shower, a vanity area and plenty of storage space. One will thoroughly enjoy this beautiful home’s kitchen with custom granite countertops and Travertine backsplash, stainless steel appliances, recessed lighting & a large island/stove top. The kitchen opens directly into the family room with a fireplace & custom mantel, built-in cabinets & shelving. Additional features in this home include a laundry area & a 1/2 bathroom near the kitchen, a California basement, an attached 3 car garage, ample closet space & gorgeous windows in every room. Privacy & peace abound throughout this property & with fruit trees, beautiful hillside views & a pool for the summer time, every season is spectacular.
Listing Location
Mortgage Calculator

Listing by
The Berns Team
Keller Williams
Ph: 6262043388
199 S. Los Robles Ave Ste #130, Pasadena, CA 91101
